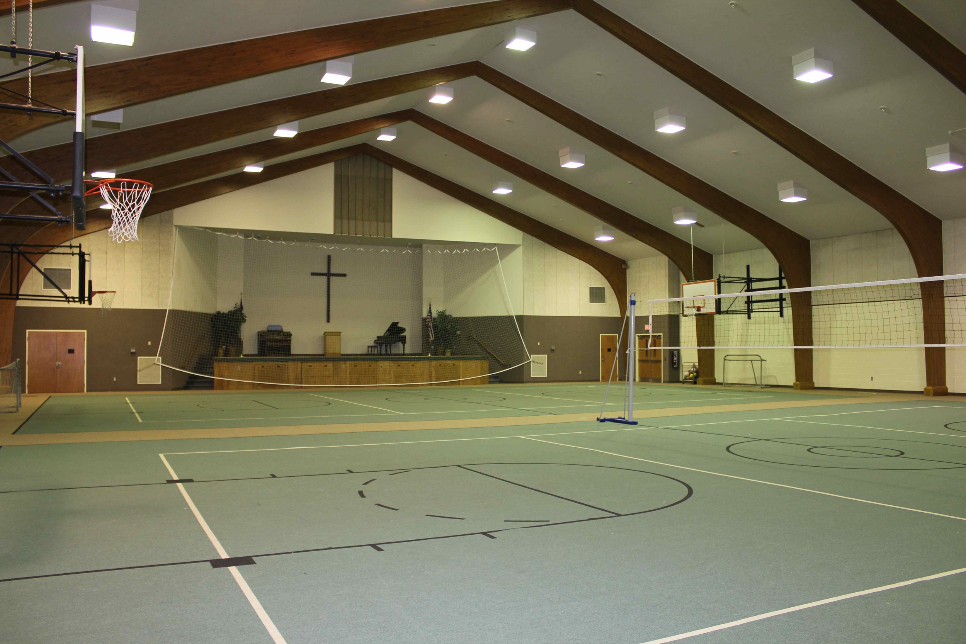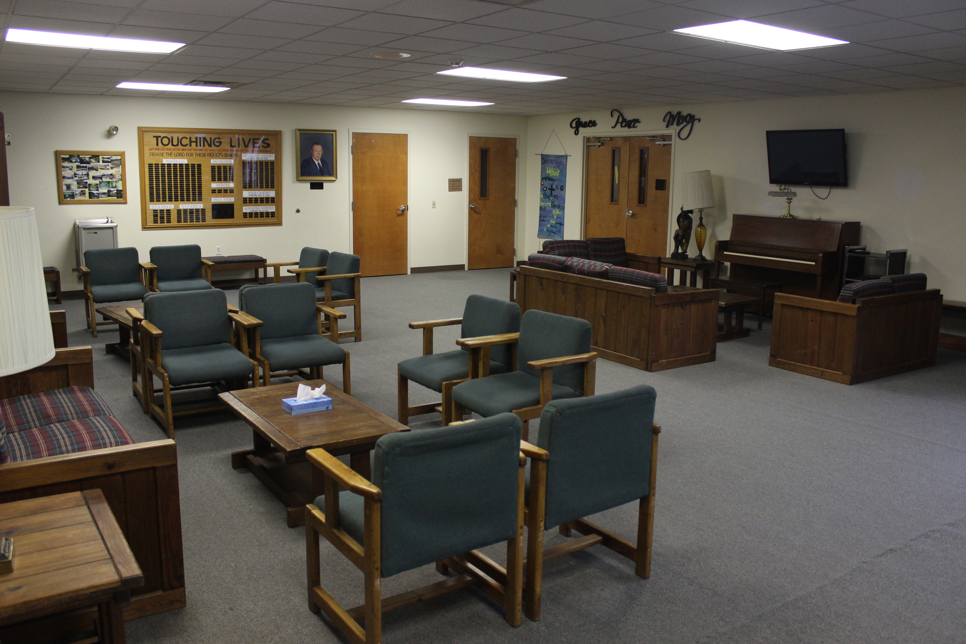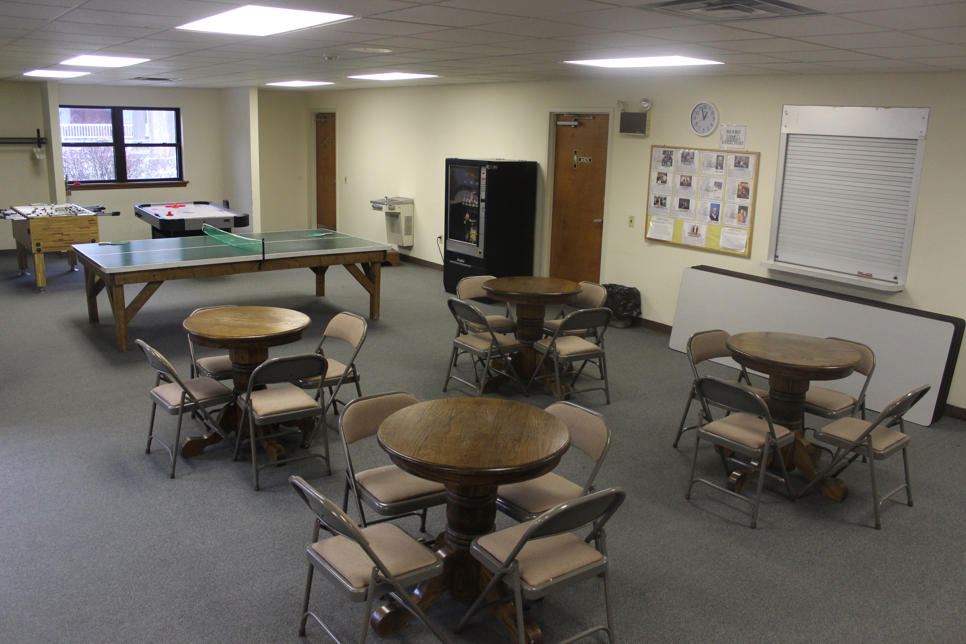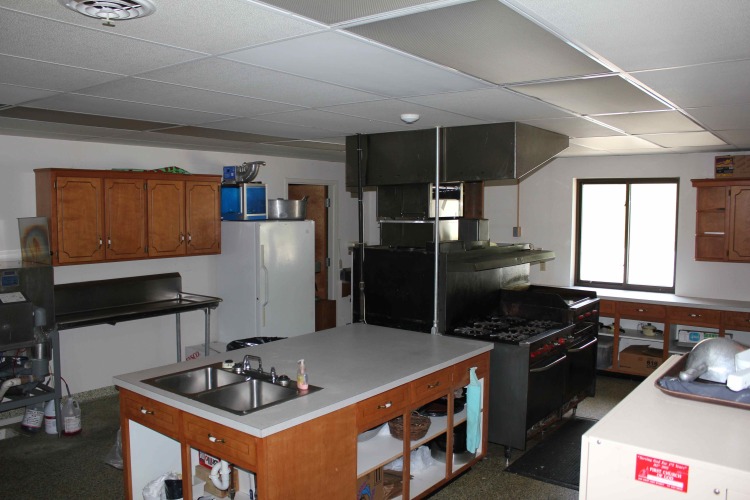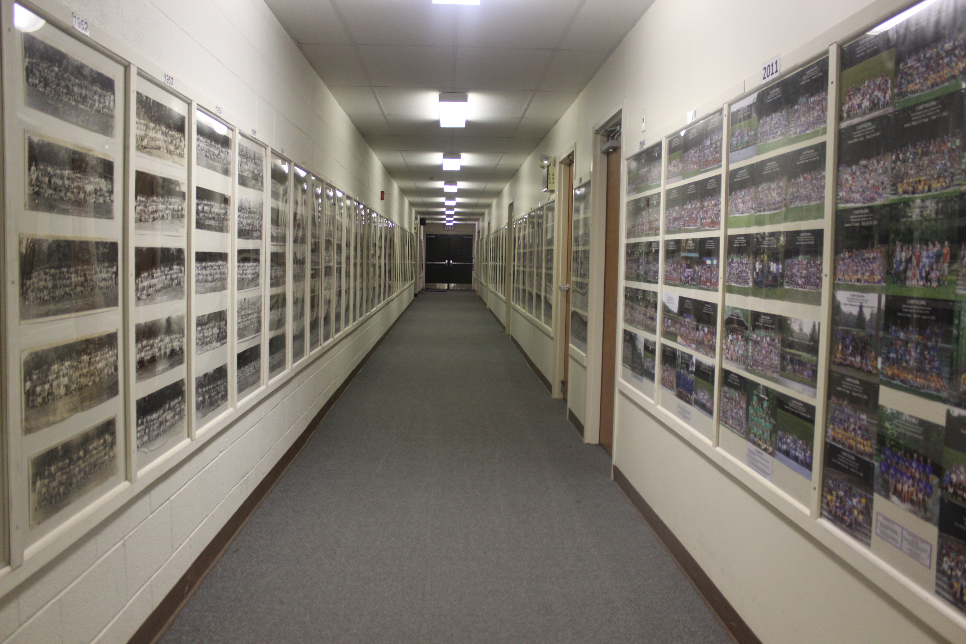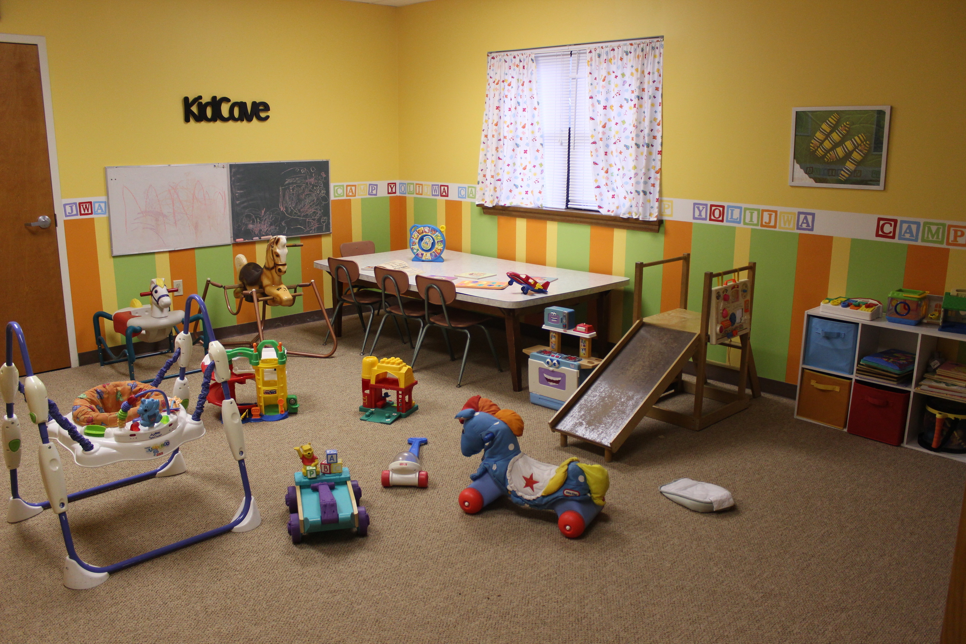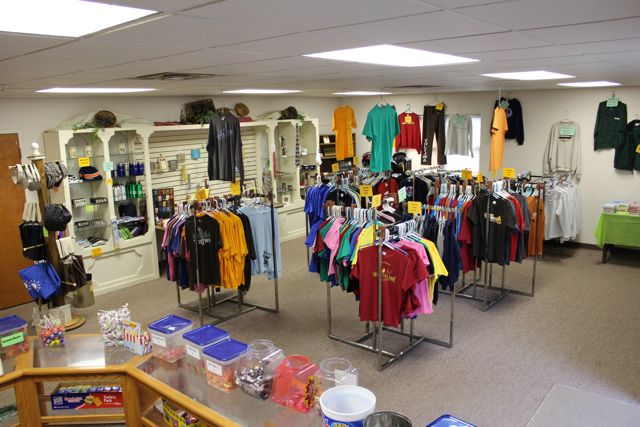The Gymnatorium is a multi-purpose building for athletics, conferences and worship services
Gymnatorium
The gymnatorium's main floor consists of a lobby, restrooms, kitchen, gift shop, nursery, classroom, conference room, and a carpeted dual-court gym with a stage, sound room, and a dressing room. The main gym floor is 120 by 100 feet in size with a 33-foot high ceiling. It has two full-sized basketball courts or two volleyball courts along with a 40-foot wide stage. The floor can accommodate 900 chairs or a group of 500 seated around tables. It serves the camp not only for indoor recreation and large group meetings, but also provides a facility for worship services and conferences.
